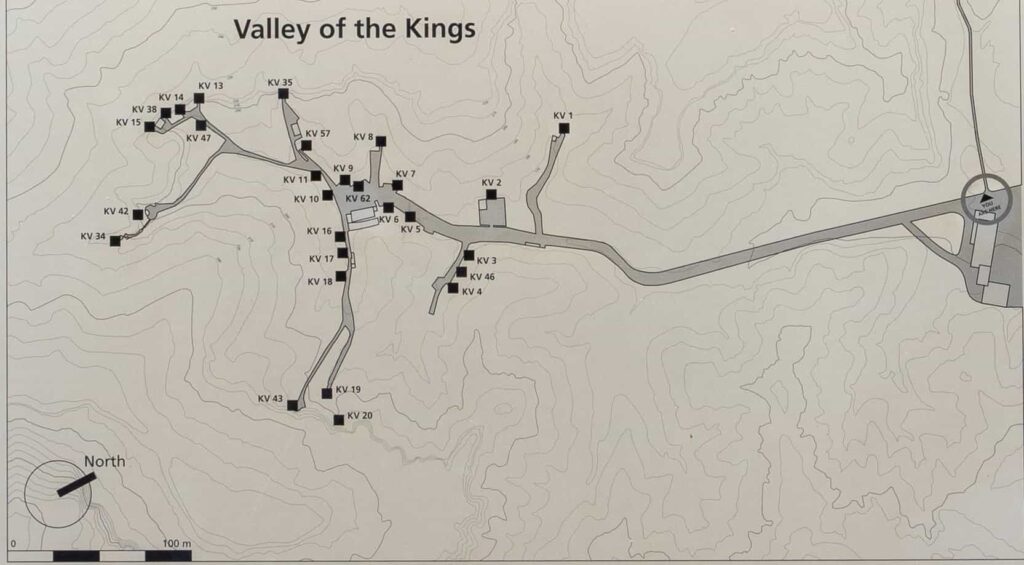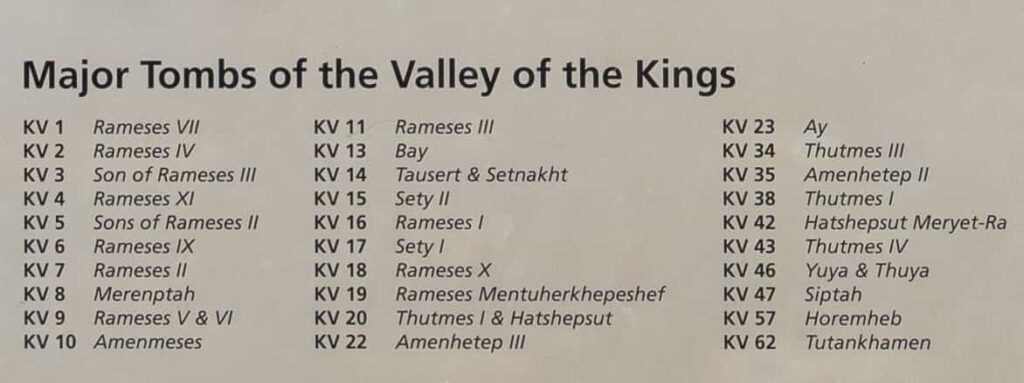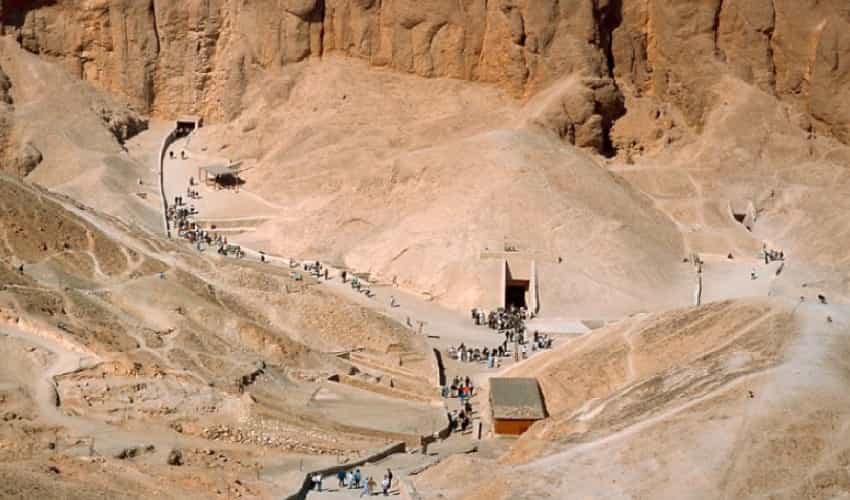The Valley of the Kings, an area of Egypt steeped in history, mystique, and religious reverence. A necropolis from Ancient Egypt that served as the final resting place for pharaohs and the elite of Egyptian society. It stands as a gateway to the afterlife, offering a glimpse into the evolution and transformation of the burial practices of the ancient Egyptian rulers.
For 500 years spanning three dynasties (18th, 19th, and 20th), the Valley of the Kings served as the primary burial ground for the kings of ancient Egypt, starting with Thutmose I, with the notable exception of Akhenaten and his family.
Dominating the entrance to the valley is the imposing Qurna hill, the tallest peak in the western mountain range, whose silhouette bears resemblance to the iconic shape of a traditional pyramid.
Situated approximately five kilometers from the Nile amidst the arid expanse of the western desert mountain range, the valley lies directly across from the ancient city of Thebes, which served as the capital during this era. Shielded by towering cliffs and obscured from view from the Nile’s shores, the valley’s relatively small size made it easily defensible.
The royal tombs, carved deep into the rock, were concealed in secluded spots to maintain secrecy and protect their contents. Notably, these tombs marked a departure from earlier practices, as they were constructed independently from the funerary temples where daily rituals were conducted.
The symbolic significance of its location on the left (west) bank of the Nile cannot be understated. Ancient Egyptians viewed the west bank as the threshold between earthly existence and the afterlife, associating the setting sun with the realm of the underworld.
Interestingly, this belief is reflected in the placement of all the Memphite necropolises of the Old Kingdom, which also reside on the west bank of the Nile.
The Process of Constructing Tombs in the Valley of the Kings
When a new king ascended to the throne, he entrusted the royal architect, a trusted official, with the task of designing his tomb. This architect was responsible for selecting the tomb’s location, a decision subject to the king’s approval.
Two notable examples of tomb planning include the blueprints for KV2, belonging to Ramses IV (found in the Turin Papyrus 1885), and KV6, belonging to Ramses IX (documented in Ostracon Cairo 25184).
The construction work was assigned to the residents of Deir el-Medina, a town situated on the periphery of the valley. These residents, organized by their respective trades, also constructed their own tombs nearby.
Many tombs remained unfinished, providing insights into the various stages of construction and decoration. Initially, the process involved roughly excavating a narrow preliminary tunnel.
Builders painstakingly carved through layers of limestone to create interior spaces, typically featuring simple designs. In larger areas intended as future chambers, the work advanced steadily across the entire width of the space.
Excavation progressed further by creating secondary tunnels on the left and right sides, while leaving the rock intact in areas designated for future pillars.
Challenges arose when workers encountered large nodules of flint, an exceedingly hard stone, or layers of shale, which is prone to fracturing. In the former case, builders sometimes had no option but to alter the tomb’s axis. In the latter scenario, due to the risk of collapse, they were occasionally forced to abandon the project altogether.
To achieve the final surface finish on walls and ceilings, copper or bronze chisels were employed until smooth planes were achieved. In corridors, ceilings sloped in parallel with the incline of ramps or stairs.
Within chambers, floors and ceilings were aligned parallel to each other, flat and level. Square-sectioned pillars, measuring 2×2 cubits (with a cubit being the ancient Egyptian unit of length equivalent to 52.3 centimeters), were evenly spaced from one another and from the chamber walls.
Once walls and pillars were meticulously carved and polished, a layer of plaster was applied as a base for the wall paintings that adorned them.
Given the limited visibility, workers utilized lamps crafted from ceramic bowls containing linen wicks soaked in oil or grease, with salt employed to prevent smoking and damage to the tomb.
Precise Layout and Measurement for the Eternal Rest of the Pharaohs
A guiding line was inscribed on the roof of the preliminary tunnel, serving as the central axis of the tomb. This line indicated the lengths of various chambers and facilitated the symmetrical transfer of their widths to either side of the axis.
To ensure accuracy in layout and construction, a variety of wooden squares and plumb lines were employed to delineate corner angles and verify their correctness.
One such example can be observed in tomb TT1, belonging to Sennedjem, situated in Deir el-Medina. Among the unearthed artifacts, notable items include a plumb line, a square, and a leveling square.
To translate the meticulously planned design into reality, detailed sketches filled with construction specifics were utilized. Numerous architectural drawings, etched on ostraca, have been discovered in the Valley of the Kings, providing insight into construction techniques and measurements.
For instance, a sketch depicting the floor plan of a chamber with four pillars (specifically, the Ostracon MB 41228) delineates precise distances between pillars, as well as between pillars and walls, along with the overall dimensions of the chamber’s width and length.
Discovering the First Pharaonic Tombs
The royal tombs of the 18th Dynasty were unearthed in remote and inaccessible locations, nestled at the base of cliffs where entrances remained well concealed.
The imperative to maintain the secrecy of these tombs is vividly expressed in an autobiographical inscription attributed to the architect Ineni, discovered in his own tomb (TT81). Ineni recounted the excavation of his king’s tomb, Thutmose I, stating, “(…) I witnessed how it was excavated in the rock the tomb of his majesty, in the solitude on the rock, no one saw it, no one heard it.”
Many of the tombs from the 18th Dynasty remained undiscovered until the late 19th and early 20th centuries. With the passage of time, entrances became obscured by debris cascading from the cliffs above, propelled by fierce storms.
Likely among the first tombs in the valley was tomb KV20 (housing Thutmose I and Hatshepsut), boasting a lengthy descending corridor stretching over 200 meters, winding its way to the burial chamber hewn deep within the earth.
A more sophisticated design emerged in tomb KV34 (belonging to Thutmose III), featuring an L-shaped layout that would become a hallmark in subsequent tombs.
Access to KV34 is gained via a steep staircase leading to a narrow corridor. This corridor, comprising alternating sections of ramps and stairs, descends from the tomb’s entrance to the well chamber along the primary axis.
This chamber adjoins a trapezoidal-shaped chamber with two pillars, where the tomb’s axis veers to the left. From this chamber, a staircase descends directly to the sarcophagus on a second axis, also flanked by two pillars, situated at a deeper level.
The rectangular shape with rounded corners of this chamber evokes the image of a royal cartouche, a symbolic representation in hieroglyphic writing depicting a knotted rope encircling the pharaoh’s name.
This design carries profound symbolism: while the upper axis admits light, symbolizing solar significance, the lower axis remains shrouded in darkness, evoking associations with the underworld and death.
Tombs KV35 (belonging to Amenhotep II), KV43 (Thutmose IV), and KV22 (Amenhotep III), although featuring slight modifications, adhere to this architectural scheme with the characteristic bent axis.
In each of these tombs, corridors and chambers are distributed along two longitudinal axes set at a 90-degree angle. Notably, the tombs of Thutmose IV and Amenhotep III include an antechamber preceding the funerary chamber, where the axis of the tomb shifts once more: to the left in KV43 and to the right in KV22. It’s quite the labyrinthine structure.
Exploration of the Main Spaces in the Valley of the Kings
Among the various chambers within a tomb, several stand out prominently. One such chamber is the well chamber, named for its characteristic large vertical well, often accompanied by a chamber at its lower level.
While the well chamber served protective functions, it likely held symbolic significance as well. Following the burial, access from this chamber to the rest of the tomb was sealed with an adobe or stone wall, plastered and adorned with paintings, mirroring the adjacent walls. This was intended to create the illusion that the tomb concluded at this initial chamber.
Adjacent to the well chamber was the pillar room, characterized by its rectangular layout oriented at a 90-degree angle to the tomb’s primary axis. This chamber featured a roof supported by two square pillars, dividing it into two aisles. From the left-hand aisle, a descending corridor led directly toward the funerary chamber along the tomb’s secondary axis.
The funerary chamber, significantly larger, served as the focal point of the tomb. Its roof was upheld by six pillars, creating three distinct aisles. Additionally, the chamber’s floor was divided into two levels, with the rear section, reserved for the sarcophagus, excavated deeper.
Access to this area was provided by a staircase positioned between the chamber’s final two pillars. Four small chambers, carved into the side walls, housed offerings and funerary items.
Pharaonic Dynasties and Evolution of Tombs
Significant changes in tomb design became evident during the transition between dynasties. One notable example is the tomb of the final ruler of the 18th Dynasty, KV57 (belonging to Horemheb). While this tomb followed the established layout, a noteworthy innovation was introduced: the axes of the tomb were no longer set at right angles but aligned in the same direction, albeit slightly displaced from each other.
This alteration in tomb orientation may have been prompted by the adoption of a linear scheme, allowing for more efficient use of limited space within the valley, which had become increasingly scarce after multiple generations of tomb construction.
At the onset of the 19th Dynasty, tomb KV17 (housing Seti I) continued this trend, featuring a layout with two parallel axes slightly offset from each other.
The design of spaces within KV17 introduced two significant innovations. Firstly, the pillar hall adopted a square shape instead of the traditional rectangular form, with its roof supported by four pillars rather than two.
Secondly, the area housing the sarcophagus featured a domed ceiling, a departure from the usual flat ceiling design, providing increased vertical space.
The Legacy of the Ramesside Period Pharaohs in the Tombs of the Valley of the Kings
During the Ramesside period, tombs were constructed in flatter areas near the valley’s center. In the 20th Dynasty, builders excavated corridors outside these tombs, leading to entrances now of monumental proportions. As a result, these tombs became more visible and were among the first to be discovered.
From this point onward, the architectural layout became simplified. Corridors and chambers were arranged symmetrically along a single rectilinear axis, a characteristic feature of Ramesside tombs.
Tombs KV7 (belonging to Ramesses II), KV8 (Merenptah), KV11 (Ramesses III), and KV9 (Ramesses V and VI) adhere to this architectural scheme. However, there is no rigidly unified design.
For instance, in the tomb of Ramesses II, the first corridor, pillar hall, and second corridor align along a single axis of symmetry. Yet, upon reaching the antechamber, the tomb’s axis veers to the right, orienting the funerary chamber orthogonally to the first, reminiscent of the bent axis found in Thutmosid tombs.
Similarly, in the tomb of Ramesses III, construction was interrupted when neighboring tomb KV10 was breached just before reaching the well chamber. This necessitated a slight adjustment to the tomb’s axis, resulting in a parallel alignment to the initial one, reminiscent of the schemes seen in tombs KV57 and KV17.
The tombs evolved from smaller to larger sizes as excavation delved deeper into the mountain, expanding both the surface area and volume of the tomb.
For instance, the dimensions of the corridors progressively widened and heightened, starting with a height of about two meters in the Thutmosid tombs and increasing to about four meters in the later Ramesside tombs. Additionally, the incline of the corridors gradually lessened over time, with many sections becoming horizontal during the latter half of the 20th Dynasty.
During this period, the steps of staircases were divided into two sections by a central ramp, as seen in tombs KV11, KV7, and KV8. However, in some unfinished tombs, stairs were replaced by ramps since they were carved in the final phase of construction.
Each section of the corridor led to a door serving as access to the next segment. Door openings (lintels and jambs) were carved directly into the rock, although they were sometimes removed to accommodate increasingly larger sarcophagi. For instance, in tomb KV8, these openings were later replaced by sandstone blocks to ease the passage of the sarcophagus.
Evolution of the Main Spaces in the Valley of the Kings
The well chamber remains a fundamental component of the tomb’s layout, although in current constructions, no funerary well is excavated, except in the case of the tomb of Ramses III.
Moving forward, the pillar room adopts a square shape instead of its previous rectangular form, and it increases in size compared to earlier tombs. The roof now relies on four pillars, symmetrically positioned around the tomb’s axis, as opposed to the two pillars in earlier iterations. This adjustment facilitates the excavation of a staircase along the tomb’s axis, providing access to the rest of the tomb.
Meanwhile, the burial chamber experiences a size increase compared to preceding tombs. The roof is now supported by eight pillars instead of the previous six, arranged in two rows of four pillars orthogonal to the tomb’s second axis. This configuration situates the area designated for the sarcophagus in the upper part of the chamber, centrally positioned and elevated.
Decline of the Valley of the Kings: The Decline of a Royal Resting Place
In general, the later Ramesside kings ruled for relatively short periods, resulting in few tombs from this era being fully completed. For instance, the demise of King Ramesses VII, entombed in KV1, occurred during the excavation of the fourth section of its corridor, before reaching the well chamber. Consequently, the third section was widened and adapted as the funerary chamber.
One of the valley’s last tombs, KV4 (belonging to Ramesses XI), underwent significant modifications. The antechamber was eliminated, and the unfinished funerary chamber, where excavation of a well had commenced, was considerably reduced in size.
By 1090 BC, known as the “Year of the Hyenas,” Egypt faced economic instability and famine gripped Thebes. Desert incursions by enemies further exacerbated the situation, and the monarchy struggled to maintain unity. Consequently, after 500 years since the construction of the first tomb, the Valley of the Kings ceased to be a secure haven. As a result, the pharaohs abandoned it.
Source:
Juan Antonio Martínez. Architect and specialist in ancient Egypt.
(Muy Interesante)








