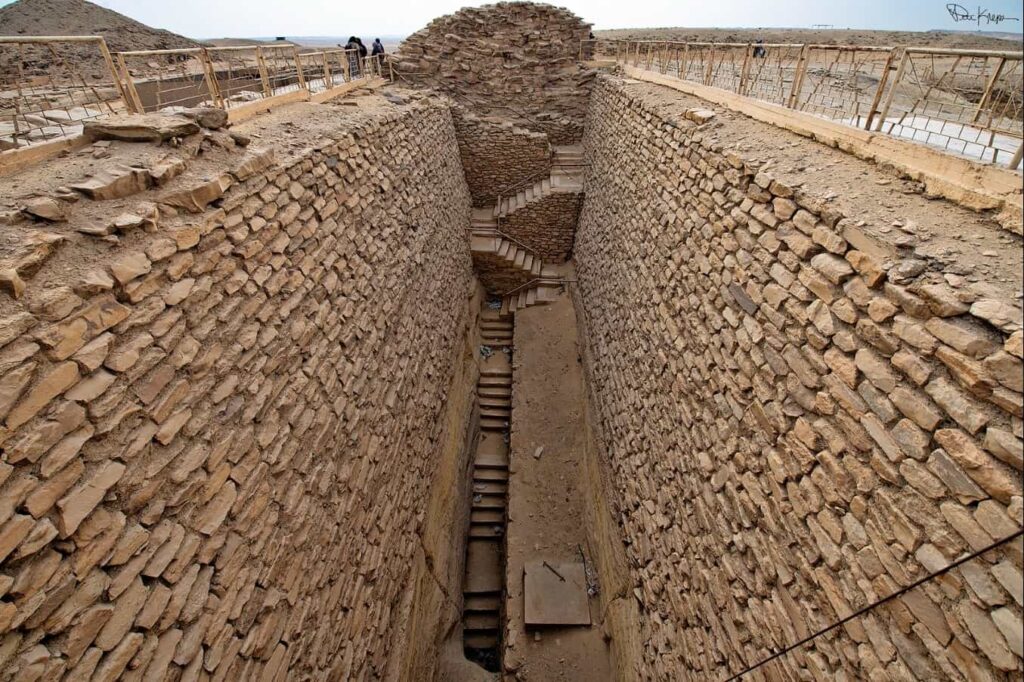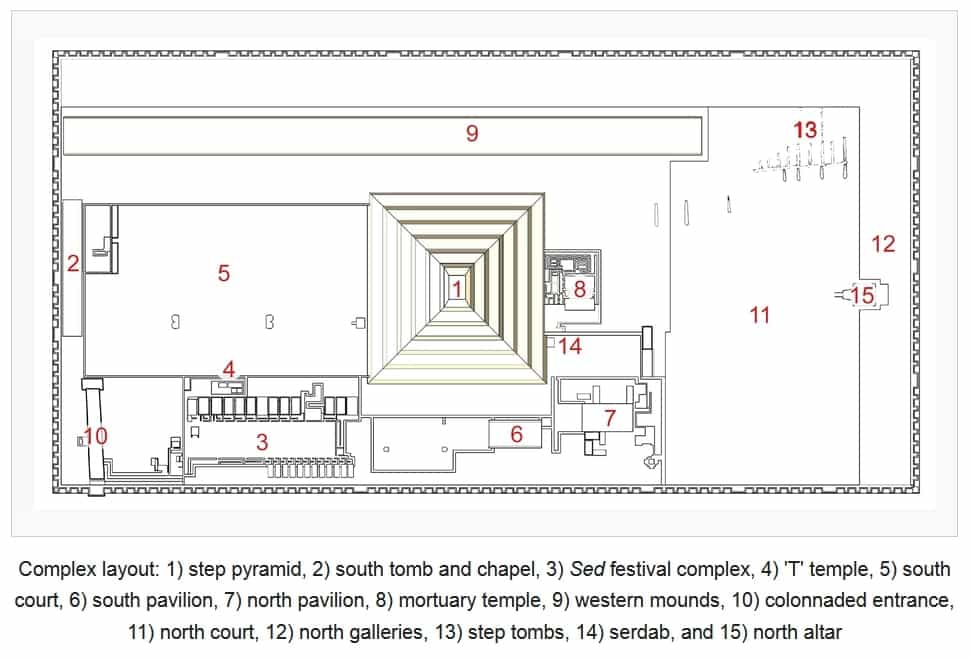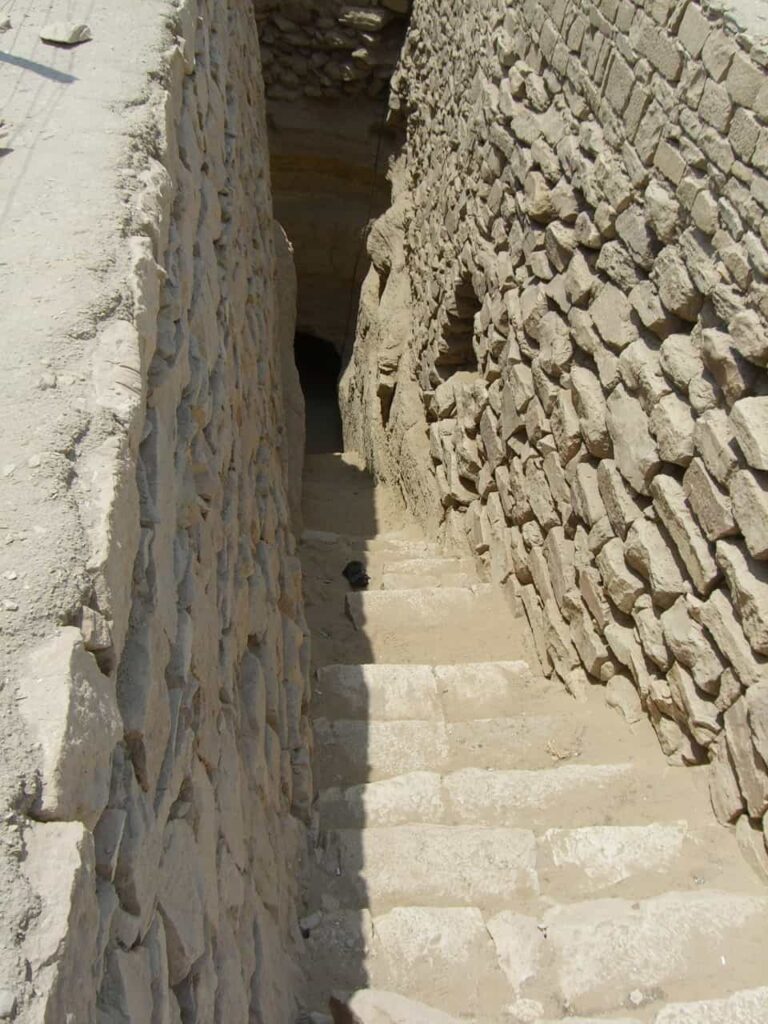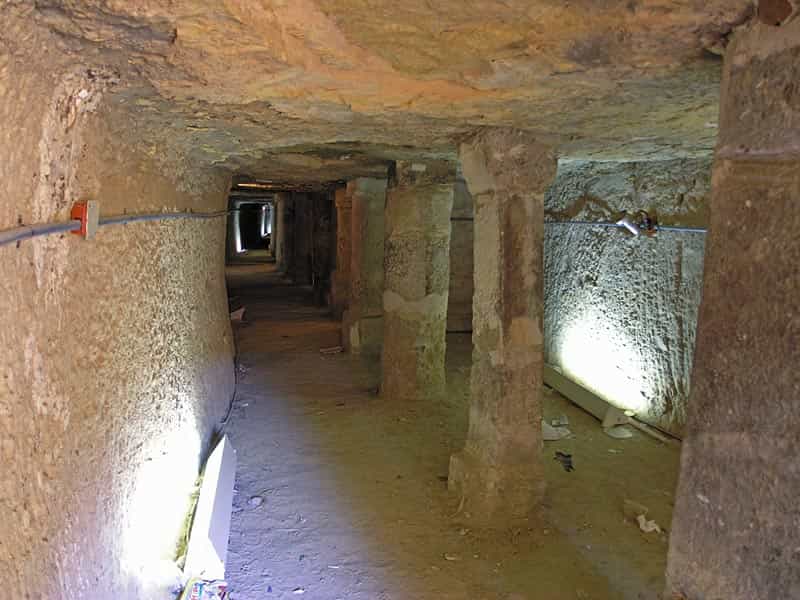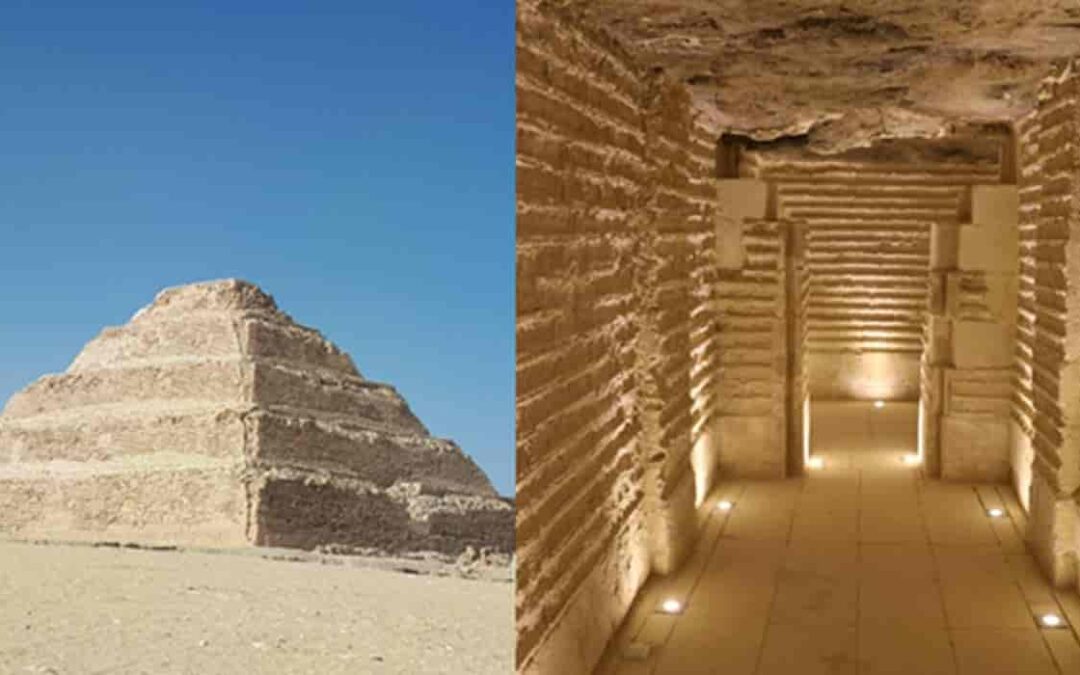The Djoser funerary complex, constructed during the reign of King Djoser, is situated in Saqqara, Egypt. It is the second structure built in stone in the history of Egyptian architecture, signifying a significant development in monumental architecture. In fact, the king’s tomb takes the shape of a pyramid for the first time after undergoing numerous modifications.
This innovation heralds the emergence of a new form of burial. The elements of worship, along with the stepped enclosure, represent the culmination of an architectural evolution dating back to the Second Dynasty.
Overview of the funeral complex
The Djoser funerary complex is the first of its magnitude and the largest ever built in ancient Egypt.
In addition to the step pyramid, it comprises several religious buildings intended for ceremonies associated with the ruler’s afterlife, including the south tomb and chapel, the Sed festival complex, the ‘T’ temple, the south court, the south pavilion, the north pavilion, the mortuary temple, the western mounds, the colonnaded entrance, the north court, the north galleries, the step tombs, the serdab, the north altar, and a large stepped enclosure that encompasses this array of structures spanning over fifteen hectares.
While the royal chamber was entirely looted in antiquity, the archaeological artifacts unearthed during the excavations of this funerary complex are of exceptional significance.
Thousands of vases and cups are still located within the galleries, awaiting extraction. Two sarcophagi made of alabaster, one of which still contains the remains of a child, are positioned in the galleries of the royal family.
The restoration work conducted by Jean-Philippe Lauer throughout his career has revealed the sands at the main entrance of the enclosure, the facades of certain chapels and Heb-Sed pavilions, a section of the cobra wall, and the grand eastern colonnade.
